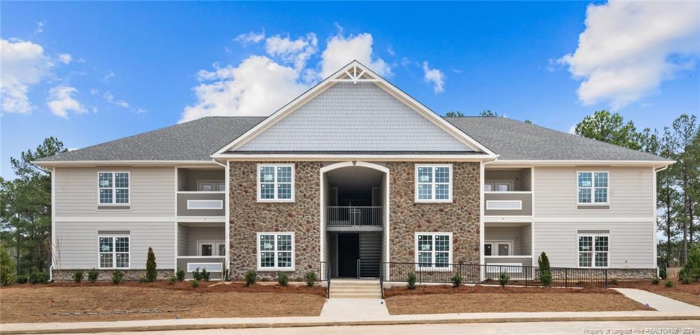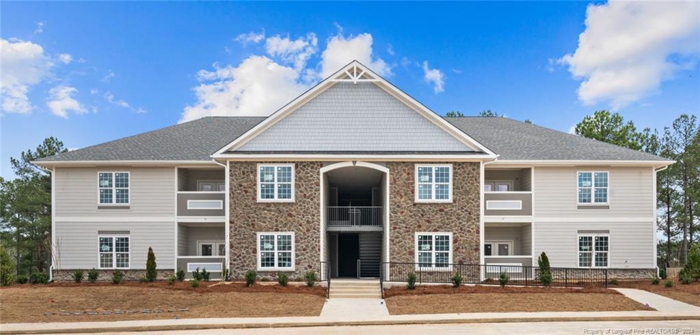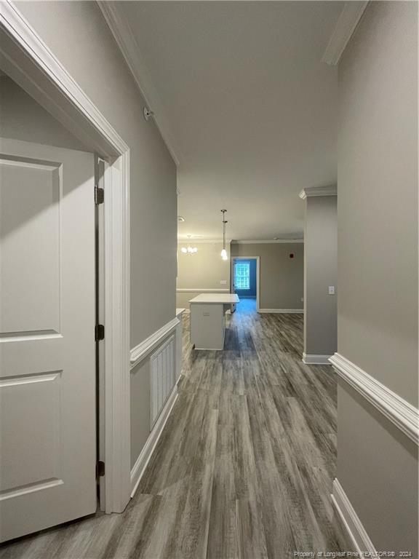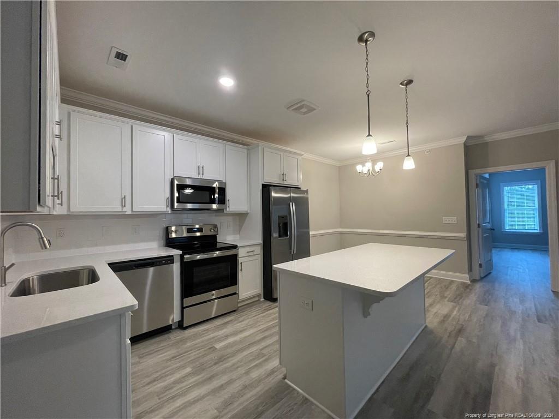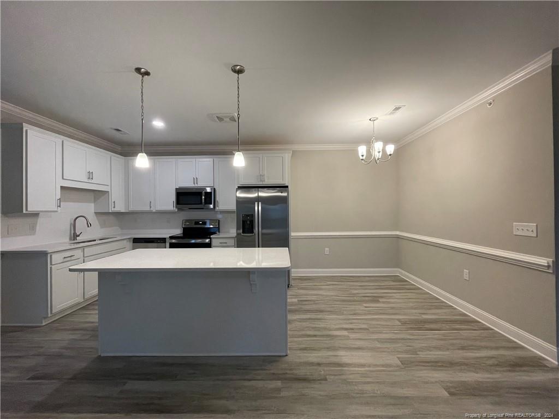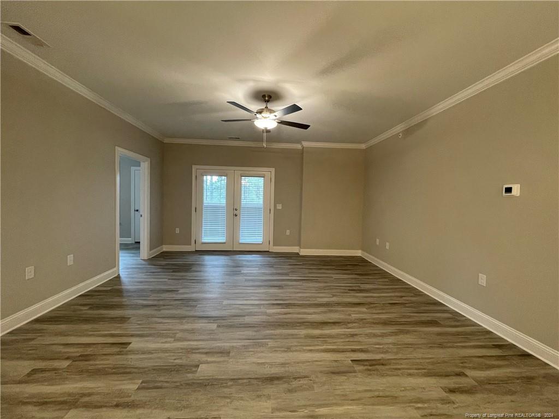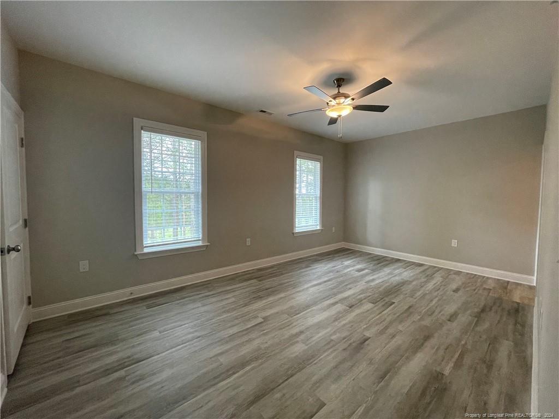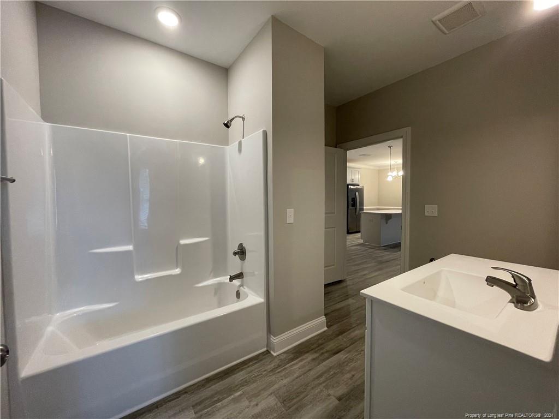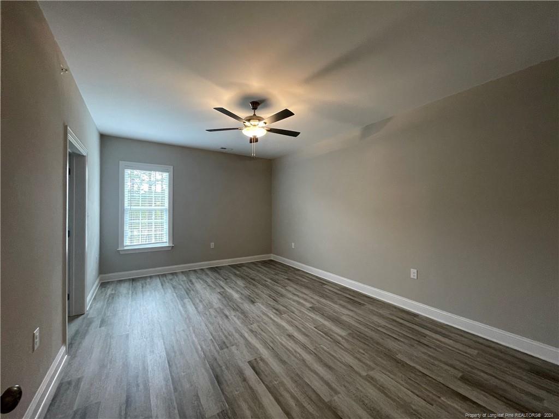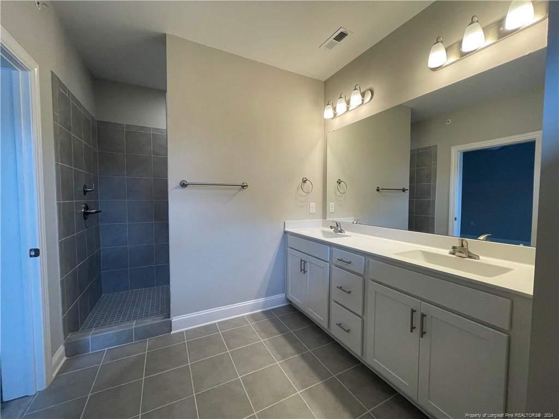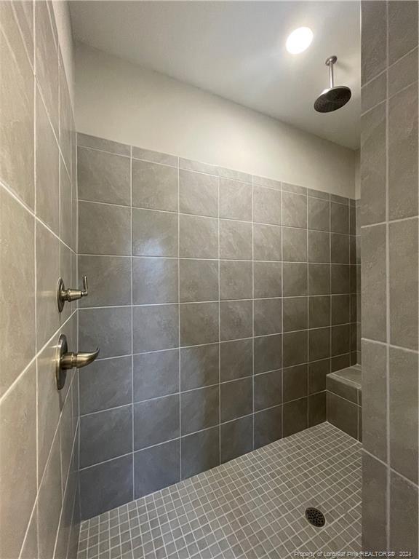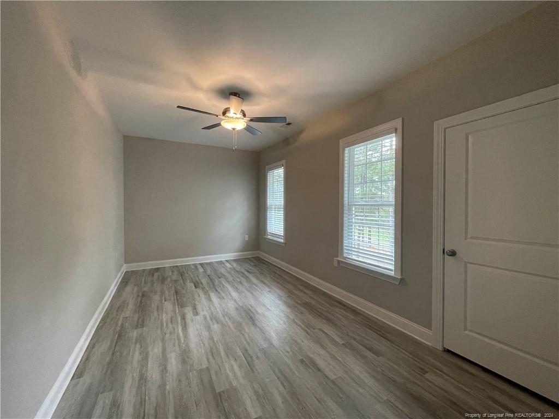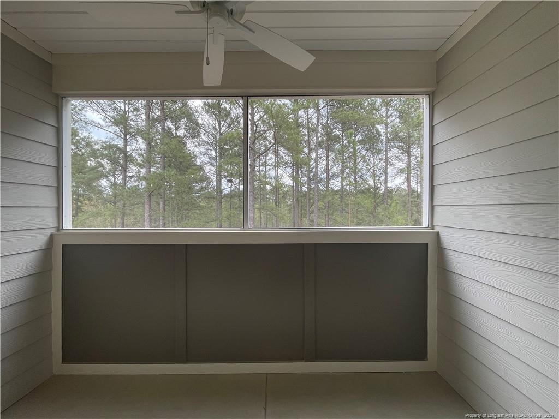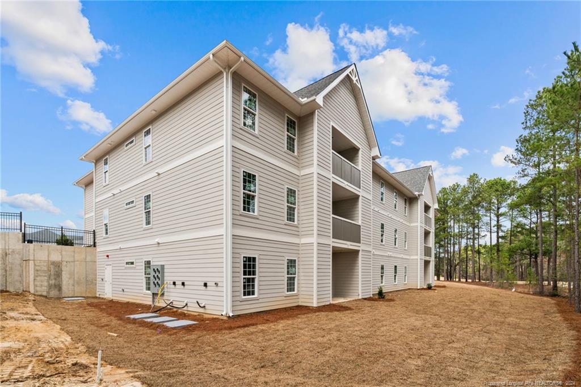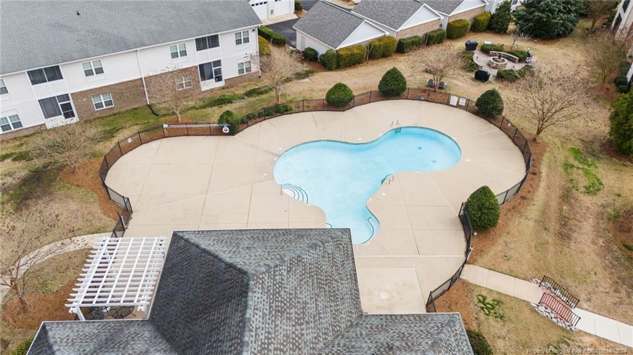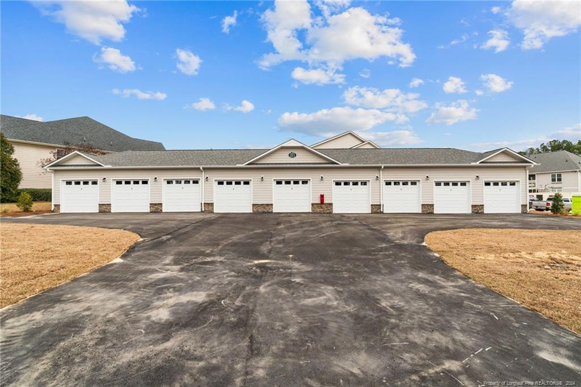PENDING
260 Gallery Drive, Spring Lake, NC 28390
Date Listed: 04/10/24
| CLASS: | Condominium Residential |
| NEIGHBORHOOD: | ANDERSON CREEK CLUB |
| MLS# | 722644 |
| BEDROOMS: | 3 |
| FULL BATHS: | 2 |
| PROPERTY SIZE (SQ. FT.): | 1,501-1600 |
| COUNTY: | Harnett |
| YEAR BUILT: | 2024 |
Get answers from AC Realty
Take this listing along with you
Choose a time to go see it
Description
This beautiful two bedroom, two bathroom luxury condo in Fairway Pointe in Anderson Creek Club is a beautiful find. The primary bedroom suite has a walk-in closet, and a tiled shower in primary bath. Enjoy cooking in in the beautiful kitchen, and entertain in the living room which has access to the porch. There is an additional bedroom with a walk-in closet, and full bathroom in this home. POA dues include internet, access to the onsite fitness center and much more.
Details
Location- Sub Division Name: ANDERSON CREEK CLUB
- City: Spring Lake
- County Or Parish: Harnett
- State Or Province: NC
- Postal Code: 28390
- lmlsid: 722644
- List Price: $274,500
- Property Type: Residential
- Property Sub Type: Condominium
- New Construction YN: 1
- Year Built: 2024
- Association YNV: Yes
- Elementary School: Anderson Creek
- Middle School: Western Harnett Middle School
- High School: Overhills Senior High
- Interior Features: Double Vanity, Bath-Double Vanities, Foyer, Kitchen Island, Laundry-Inside Home, Walk-In Closet, Windows-Blinds, Utility Room
- Living Area Range: 1501-1600
- Office SQFT: 2024-04-10
- Flooring: Carpet, Luxury Vinyl Plank
- Appliances: Dishwasher, Microwave, Range, Refrigerator, W / D Hookups
- Fireplace YN: 0
- Heating: Central Electric A/C, Forced Warm Air-Elec
- Architectural Style: Condominium
- Construction Materials: Fiber Cement
- Exterior Amenities: Clubhouse, Fitness Center, Gated Entrance(s), Golf Community, Golf Course Frontage, Golf Course View, Guarded Entrance(s), Office Center, Paved Street, Playground, Pool - Community, Tennis Court
- Exterior Features: Storage, Porch - Screened
- Rooms Total: 4
- Bedrooms Total: 3
- Bathrooms Full: 2
- Bathrooms Half: 0
- Above Grade Finished Area Range: 1501-1600
- Below Grade Finished Area Range: 0
- Above Grade Unfinished Area Rang: 0
- Below Grade Unfinished Area Rang: 0
- Basement: None
- Carport Spaces: 0.00
- Garages: 0.00
- Garage Spaces: 0
- Lot Size Acres Range: Other
- Lot Size Area: 0.0000
- Zoning: PND - Planned Neighborhood
- Electric Source: South River Electric
- Gas: None
- Sewer: Harnett County
- Water Source: Harnett County
- Buyer Financing: All New Loans Considered, Cash
- Home Warranty YN: 0
- Transaction Type: Sale
- List Agent Full Name: KAREN HUDSON
- List Office Name: AC REALTY
Additional Information: Listing Details
- Basement: None
- Garage: 0.00
- Heating: Central Electric A/C, Forced Warm Air-Elec
- Flooring: Carpet, Luxury Vinyl Plank
- Water: Harnett County
- Appliances: Dishwasher, Microwave, Range, Refrigerator, W / D Hookups
- Interior: Double Vanity, Bath-Double Vanities, Foyer, Kitchen Island, Laundry-Inside Home, Walk-In Closet, Windows-Blinds, Utility Room
- Style: Condominium
- Construction: Fiber Cement
Additional Information: Lot Details
- Zoning: PND - Planned Neighborhood
Data for this listing last updated: May 8, 2024, 5:48 a.m.
